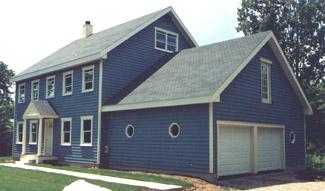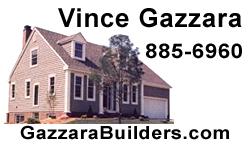
(below) I designed, drafted, managed and personally built the first home in 1992 - a 3,000 square foot, 5-bedroom, 2-1/2 story cedar-sided Colonial with finished basement which is our residence in Worthington . With one full-time helper and one part-timer I started with the sewer tap and footings, continued with the framing, roofing, siding, electric, HVAC, plumbing, interior and exterior trim and paint. The block foundation and drywall were subcontracted.
Worthington Colonial photo page...
(right) Many kitchen, basement, bath and other home improvement contracts followed. Then in 1998 I designed, drafted, managed and built a second home - a 2,300 square foot, 3-bedroom, 1-1/2 story cedar-sided Cape Cod with finished lower level at Wedgewood near Powell OH. More work was subcontracted this time, but again I worked with one full-time helper to do the frameing, sewer tap, complete electric, exterior trim, and most of the plumbing and HVAC.
Wedgewood Cape Cod photo page...
This is a plan for an addition on a 1940's ranch style home. It calls for removal of the existing 1-car garage and breezeway, to be replaced by a new 2-car garage with bonus room above. This will be extended forward 10 feet to allow the new master bedroom behind it. The kitchen and foyer are also extended forward under a "flat" roof concealed behind a Victorian parapet. The existing interior layout is altered and the foyer is vaulted to the roof.
1940's ranch addition plans page...
Affordable house plan proposed for Franklinton.
The parameters for the project are an appropriate urban facade with clean maintenance-free design details, and a floor plan that would make the best use of the 1,400 square feet of space that could be built on a typical Columbus city lot.
Franklinton plans page...

My educational background is in architecture from my 3 years at Catholic Unviersity of America in Washington, DC in the early seventies, then a year of computer science in the eighties, and AutoCAD training at Columbus State in 2000. I followed this in 2001 by testing and qualifying as a B.O.C.A. certified "1 & 2 Family Dwelling Combination Inspector" which is for framing, plumbing, electric and HVAC. I have been licensed as a Columbus Home Improvement Contractor, and Columbus General Contractor.
Through the building and remodeling projects I have personally done whole house electric, plumbing, HVAC, and framing - including all the permits and inspections. I designed, drafted and managed these projects as well.
In 2001 I put the building & contracting business on hold to work as a CAD plans developer and senior draftsman for M-I Homes in Columbus where I worked until the 2006 crash of the new homes market.


Portfolio of Selected Projects


Background & Qualifications
