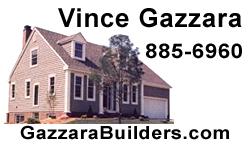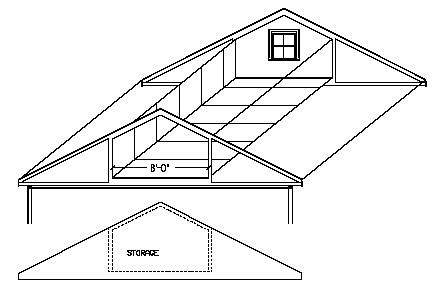
Slab Foundation or Basement Foundation?
A primary consideration for this foundation is the efficiency of construction methods and materials, and the location of existing houses just a few feet away. The neighborhood disruption and possible foundation damage to adjacent houses from excavating a full basement foundation, and the dump truck traffic to haul away the dirt, led us to choose the simplicity of a slab foundation.
The money saved from a damp limited-use basement has been better spent on usable space above ground and dry storage in the attic. The savings can provide the buyers with extra money to build their garage on the provided parking slab. Basement windows in urban areas provide easy access for burglars. For this reason these basement windows quite often are filled in with glass blocks, which also can keep the residents trapped down there in the event of a fire.
As builders, the slab foundations allow us to enhance our marketing and cold-weather building schedule. Several slab foundations can be poured before the freezing winter months which make concrete work impractical or simply not possible.
With the slab, the lot can be backfilled and graded leaving very little impact on the neighborhood while it waits for framing. This allows all non-foundation production to continue through the winter. With a slab in place and graded, it also makes it easier to pre-sell the house to potential buyers since they can see exactly where the house will go. It also means that with a sales contract their home can be finished within 3 months since the foundation and all permits will be complete.

Attic Storage
Extra storage is provided above the rear bedroom with engineered attic storage roof truses. These provide an 8 x 16 space with a pull-down stairs in the second floor hall. As an option, either storage trusses or a vaulted ceiling can be added over the front bedroom.
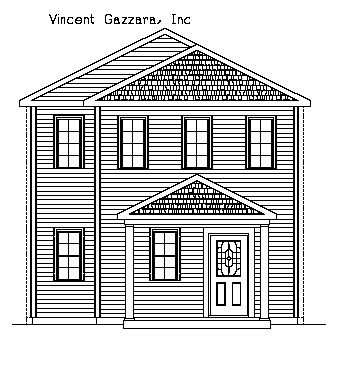
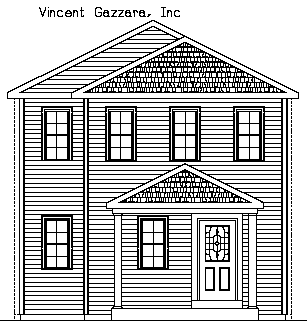
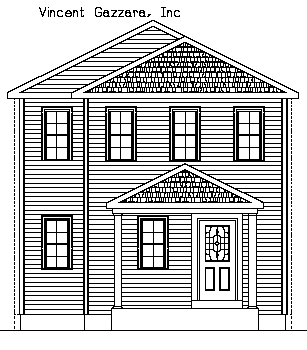
Slab Foundations and ADA Accessibility
Modern home foundations, whether basements or slabs, are generally 1 course (8 inches) above the finished grade of the yard around them. For a slab this means that the first floor is only 8 inches above the grade, with a porch that is typically 4 inches below the first floor. With a basement, the floor framing and sill plate raise the first floor level another 11-1/2 inches making the first floor about 20 inches above the grade instead of 8" for the slab.
The ADA ramp requirement is 1 foot in length for each 1 inch of height. For the slab foundation this would be a short sloped sidewalk off the porch slab and could be provided at both the front and rear entrances. It also means that the rear door would be accesible directly from the garage and without exposure to rain or snow. A basement foundation with the typical 8 inch of exposed foundation block, with the first floor about 20 inches above the grade of the yard, would require a 20 foot ramp which would be exposed to the weather. The first floor would not be ADA accessible from the garage.
If the basement foundation was raised even higher with 3 courses of block exposed, the first floor would be 36 inches above the grade of the yard. This would require a ramp of 41 feet since the maximum run allowed is 30 feet before a 5 foot landing is required.
We would like to build one foundation that works well for everyone.
Basement - 1 course above grade
... 20 foot ADA ramp
Slab - 1 course above grade
... short sloped ADA sidewalk
Basement - 3 courses above grade
... 41 foot ADA ramp
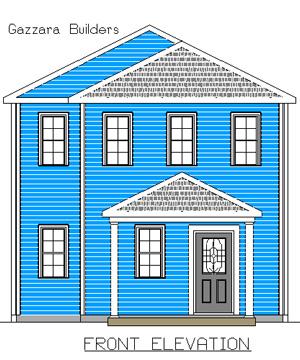
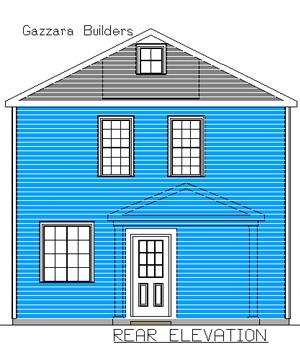
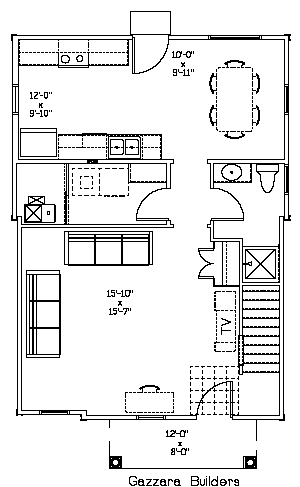
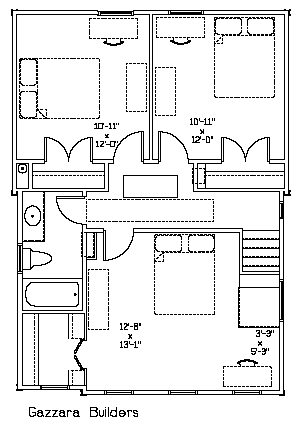
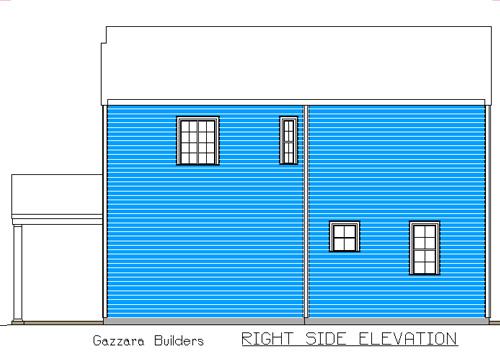
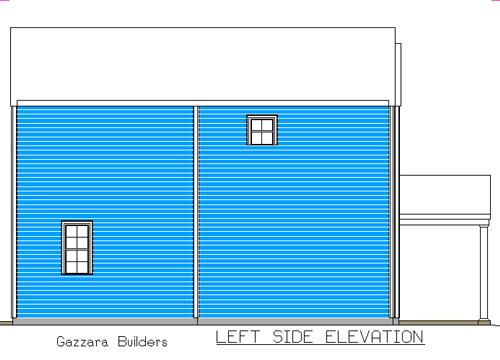
Exterior Design and Finish
The wide and detailed 5" vinyl corners extend full length from the foundation to the eaves. The 16 foot vinyl siding, along with the offsets on the side elevations, eliminate the seams which are the usual drawback to vinyl. The gables have pattern siding as either a scalloped or cedar shingle profile in accent colors.
The energy-efficient vinyl windows have internal grids and a wide brick mold edge profile that receives and hides the siding ends. An optional 3 inch trim can be added around the windows. The facia, soffit and rake trim boards are cellular vinyl PVC applied in full lengths without seams. Together these provide a detailed and durable elevation that is very close to the old wood exteriors, but without the painting and maintenance.
Interior Design
The first floor has a large living room and a kitchen/dining area that extends across the rear of the house. The laundry room and bath are convenient, but out of the way and provide a buffer between the kitchen and living room.
The second floor in this plan has 3 large bedrooms and a large bath. This could also be configured for 2 large bedrooms, each with their own bath.
A 12 x 6 rear porch is an option. A 12 x 20 parking slab with foundation will be placed near the rear alley. The garage walls and roof can be added at any time. This size garage allows for one car and storage, while leaving space for a side yard.
Affordable house plan proposed for Franklinton.
The parameters for the project are an appropriate urban facade with clean maintenance-free design details, and a floor plan that would make the best use of the 1,400 square feet of space that could be built on a typical Columbus city lot. In this version the house is intended to cost $100,000 plus the price of the building lot. This same efficient plan can be upgraded with a steeper roof and exterior accent trim.
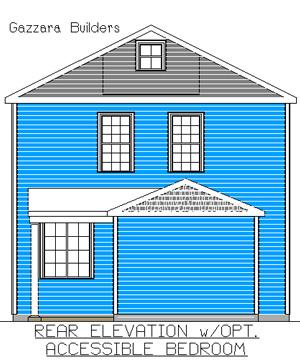
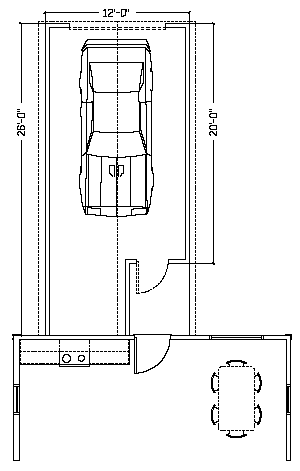
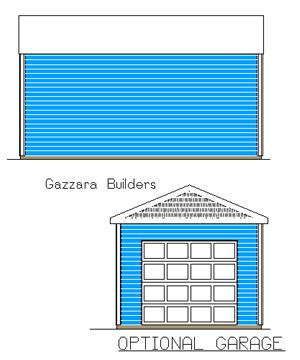
Optional Garage
Typically the 12 x 20 optional garage will be available near the rear of the lot facing the rear alley.
Where permitted, the garage can be conveniently attached to the house in the same position as the optional rear porch or optional accessible first floor bedroom.
A Specific Design for your city lot?
I am sure that I can put together an exceptional plan for your new urban home. If you would like some ideas or suggestions to get started, just email me or call me at 885-6960.
Vince Gazzara
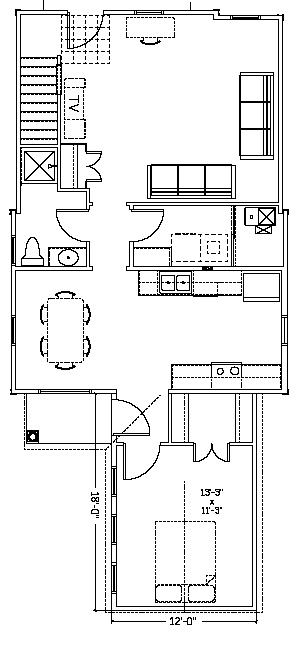


ADA Accessibility & "Visitability"
There is a growing national trend to design houses that can be lived in or visited by people who use wheelchairs or walkers. Visitability.org identifies 3 simple goals in order of importance:
1. An entrance with no steps.
2. 32 inch wide interior doors on the first floor.
3. A wheelchair accessible bathroom on the first floor.
Our standard house is on a slab foundation which only requires 8 feet of gently sloped sidewalk to reach the first floor. The front and rear doors are both 36 inches and the bathroom and laundry room doors are 32 inches. The first floor hall is 39 inches wide. The full bath has room for a wheel chair to enter and move around, and includes a 36 inch x 36 inch shower
The plan is not intended to be fully ADA "compliant", but it does make it much easier for a person with limited mobility to live in or visit our standard house. And these same features are really useful for anyone. A large bathroom is much more convenient than the cramped bathrooms in most new homes. If you don't appreciate these features now, you certainly will as you get older or when your parents visit.
Here is more information from the A.A.R.P on universal design.
Accessible Bedroom
An optional 12 x 18 accessible bedroom can be attached to the house in the same position as the optional rear porch. This room has a 32 inch door and a large roll-in closet. A 7 x 4 porch can be added to provide sheltered access to the rear entrance. For privacy, the windows face the small side yard.
This room bumps up the square footage from 1,400 to over 1,600. If it is not being used as the 4th bedroom, it can serve as an office, a small family room, or a dining room.
Colors are
Not accurate!
Colors are
Not accurate!
