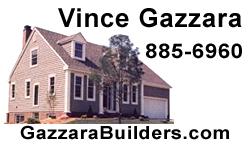

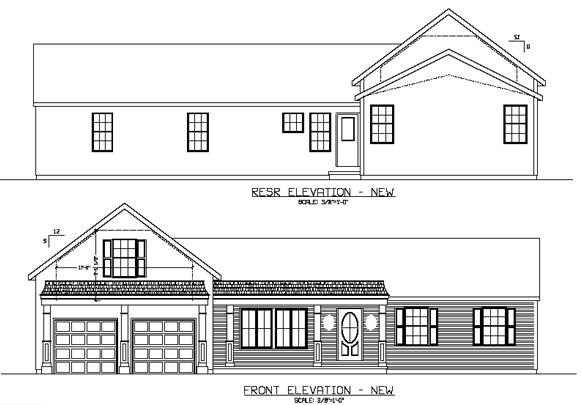
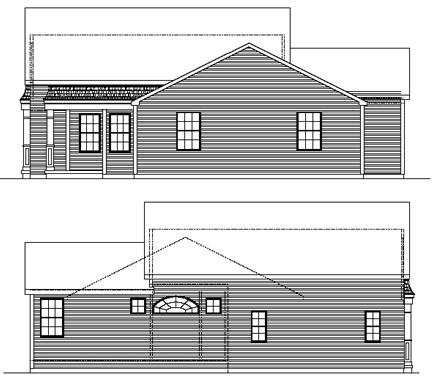
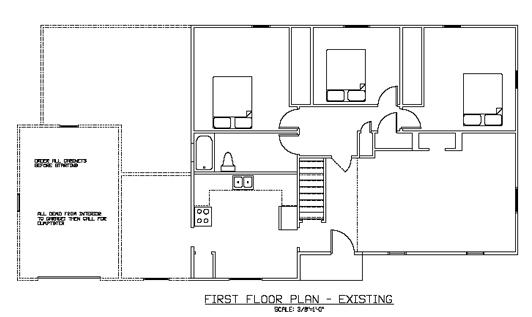
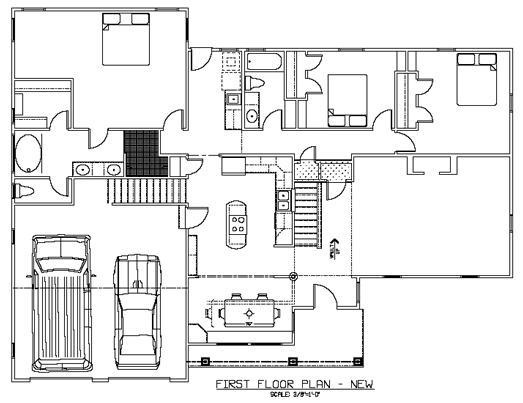
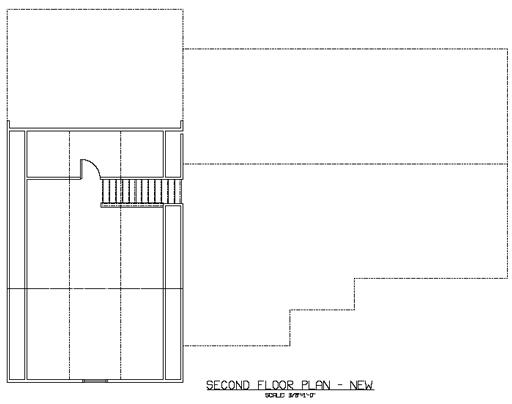
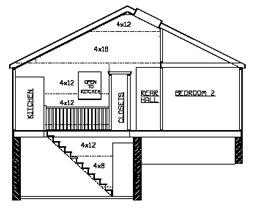
This is a plan for an addition on a 1940's ranch style home. It calls for removal of the existing 1-car garage and breezeway, to be replaced by a new 2-car garage with bonus room above. This will be extended forward 10 feet to allow the new master bedroom behind it. The kitchen and foyer are also extended forward under a "flat" roof concealed behind a Victorian parapet. The existing interior layout is altered and the foyer is vaulted to the roof.
